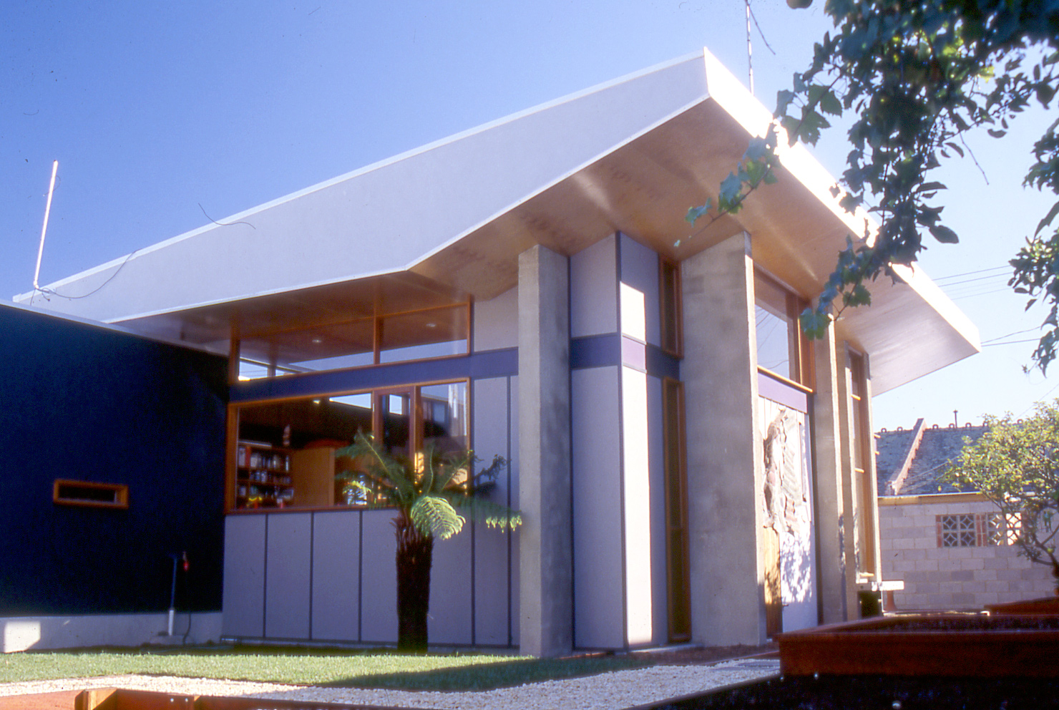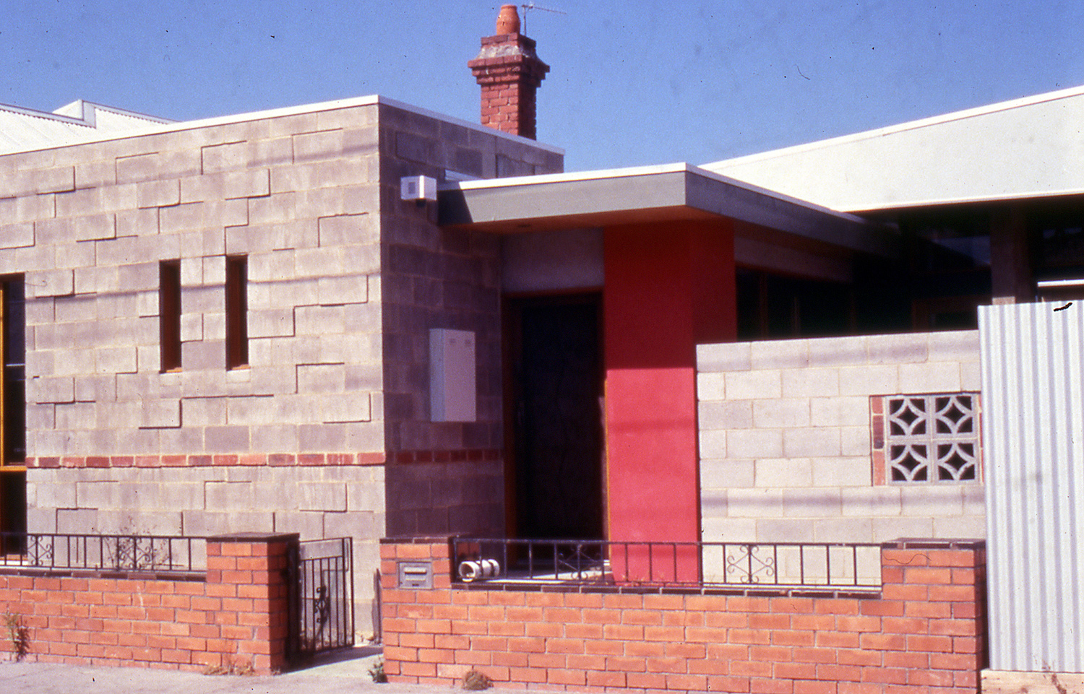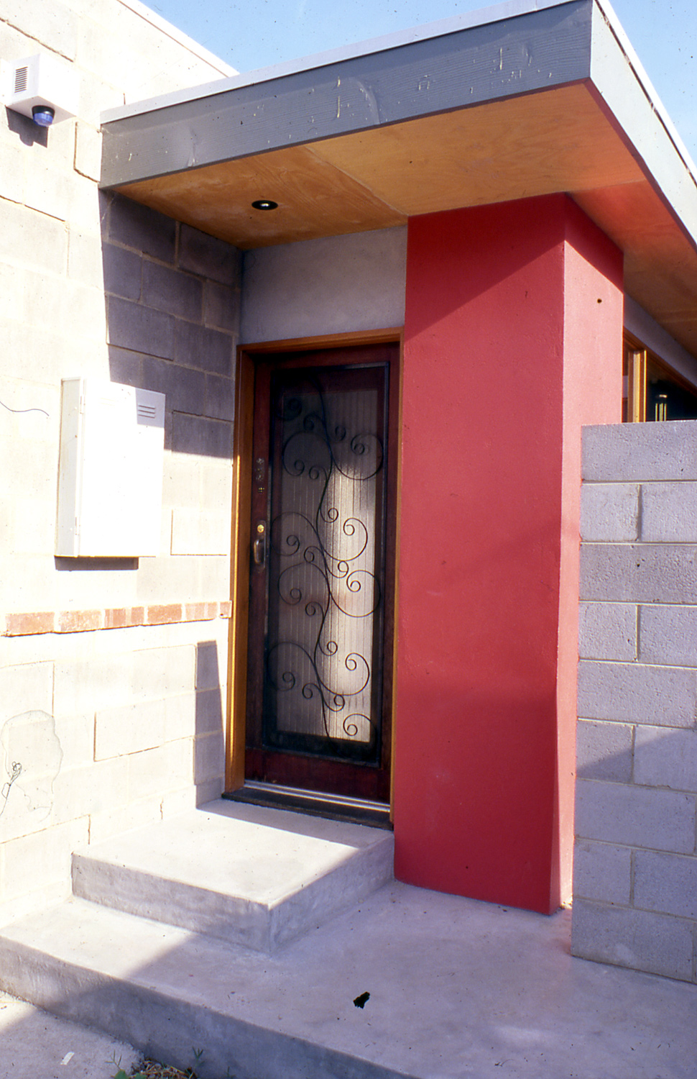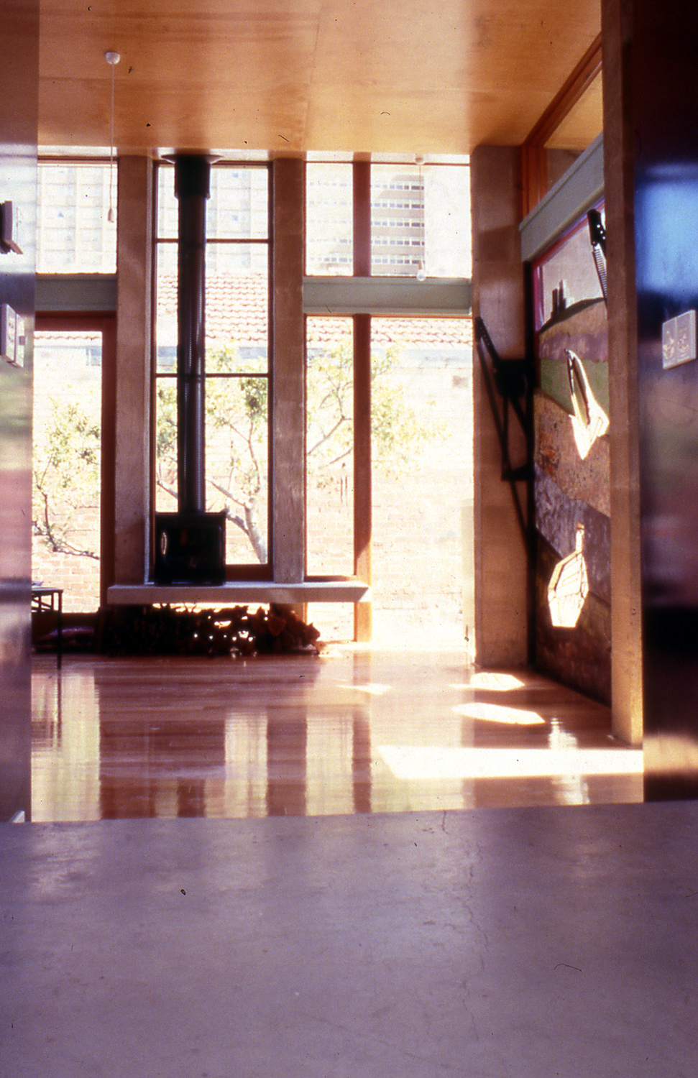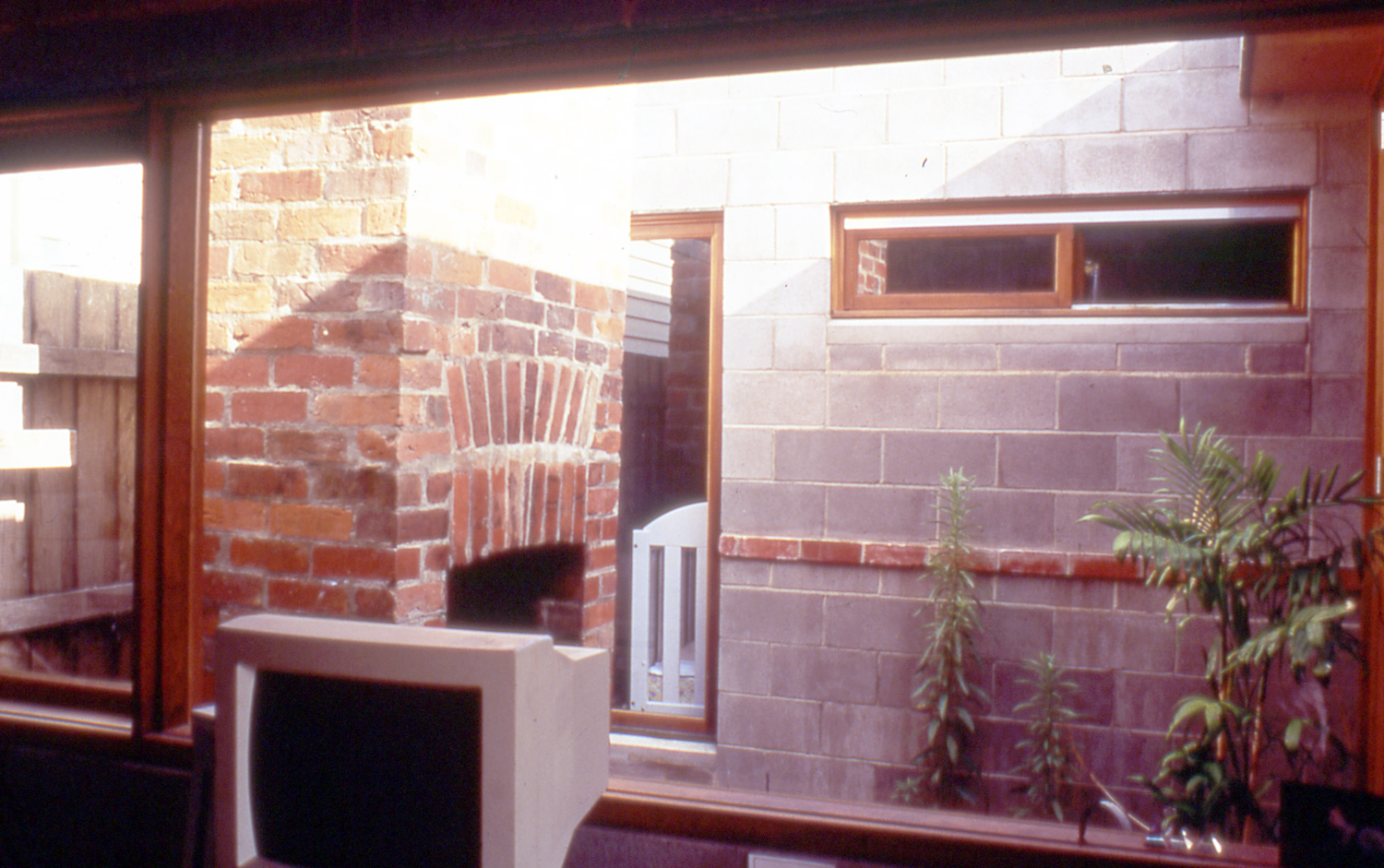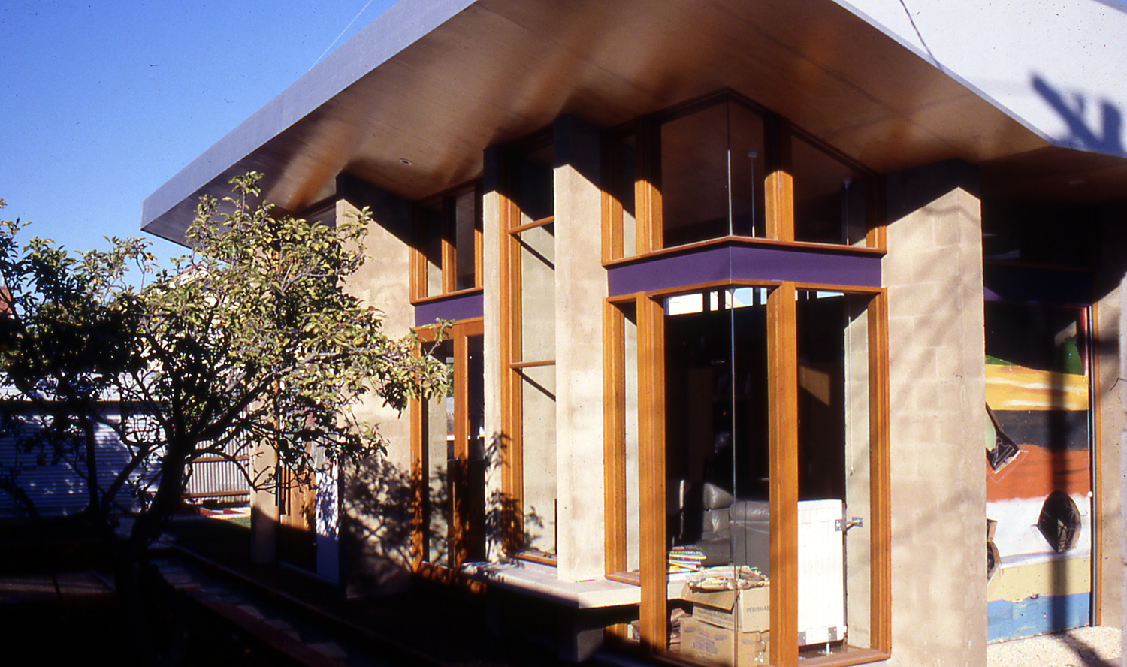Late nineties new build. Six Degrees Architects designed a contemporary three bedroom home using materials such as large concrete blockwork and ply. We worked around an existing red brick fire place and courtyard. With indoor spaces opening up to outdoor spaces incorporating a feature pond around the perimeter. Interior features included polished concrete floors, high ply ceilings and a local artist commissioned to supply artwork on doors opening up from living to outside.
PROJECT LOCATION:
Richmond
PROJECT TYPE:
New home build
ARCHITECTS:
Six Degrees Architects


