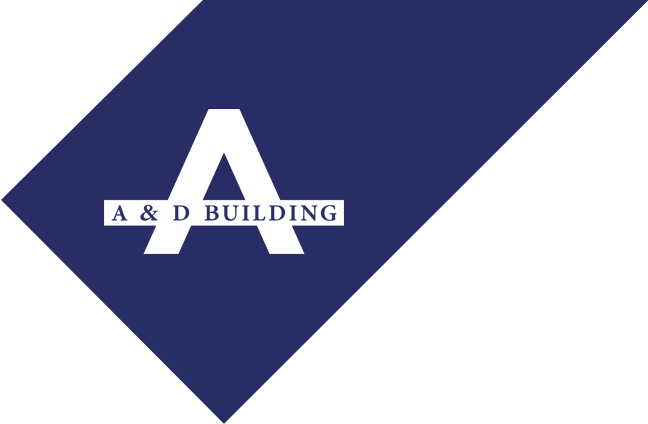Six Degrees Architect designed warehouse conversion from office/studio space, to incorporate a 3-bedroom family home. We constructed upper levels to the existing spaces. As well as utilising high quality features such as Australian hardwood Tasmanian Oak flooring, staircase and the use of exposed trusses in keeping with the warehouse feel.
PROJECT LOCATION:
Prahran
PROJECT TYPE:
Warehouse conversion and extension
ARCHITECTS:
Six Degrees







