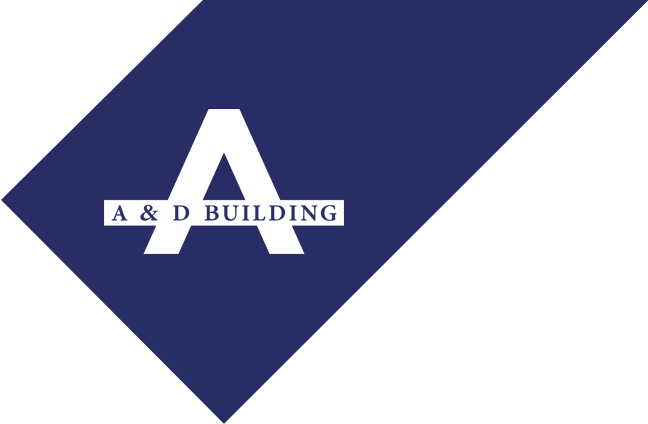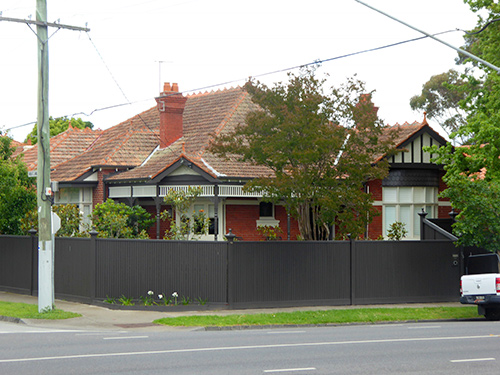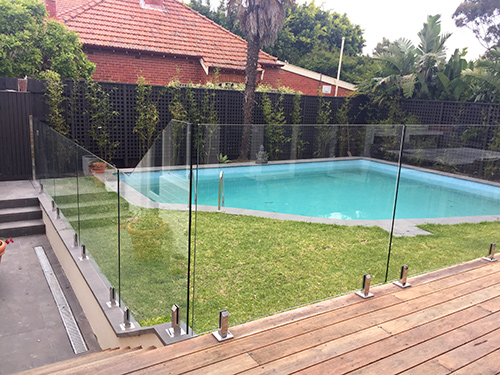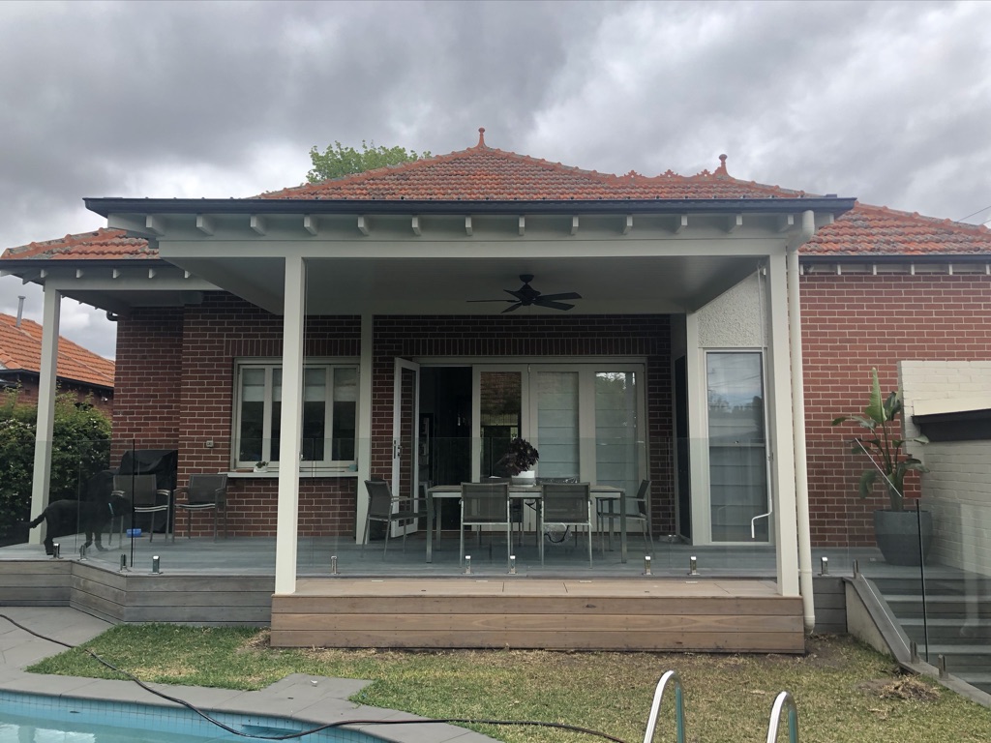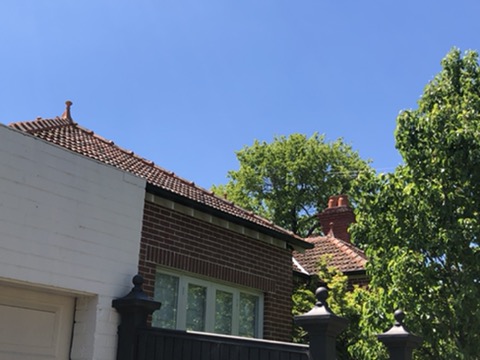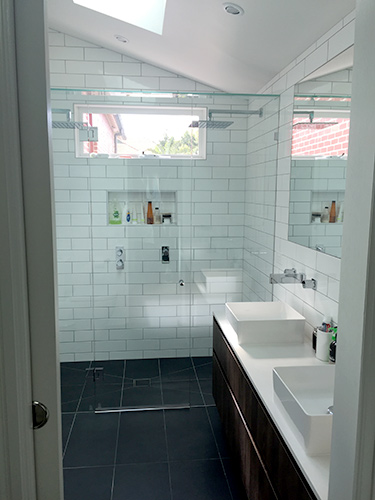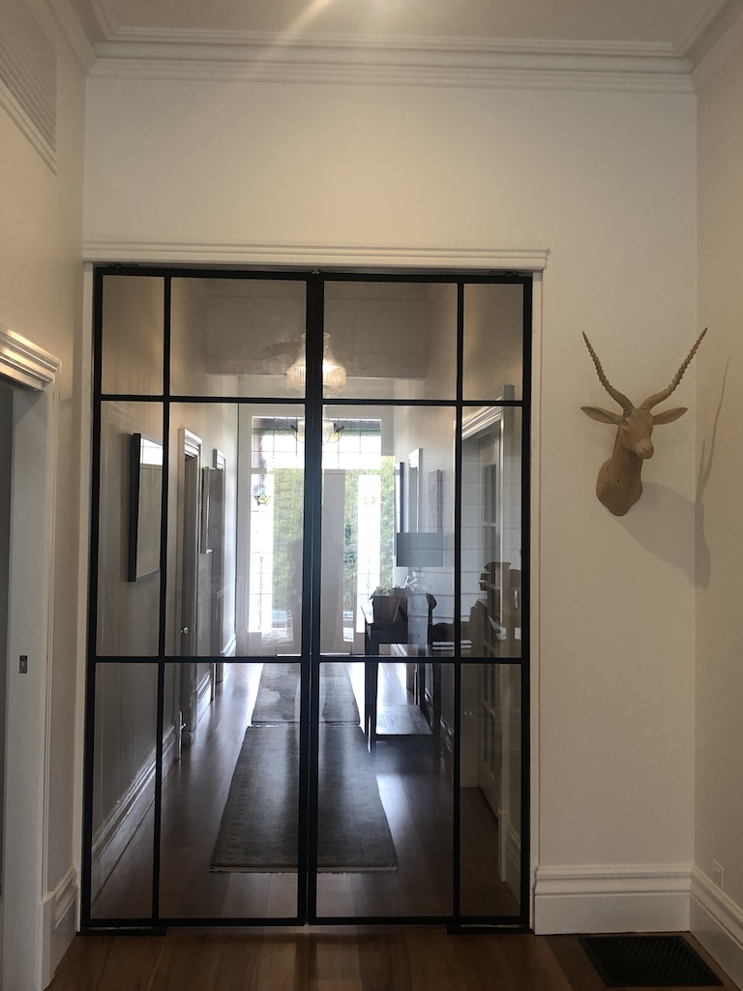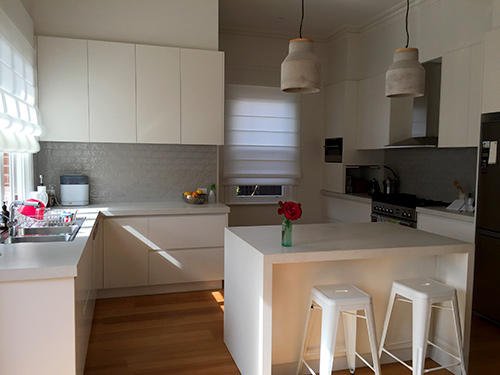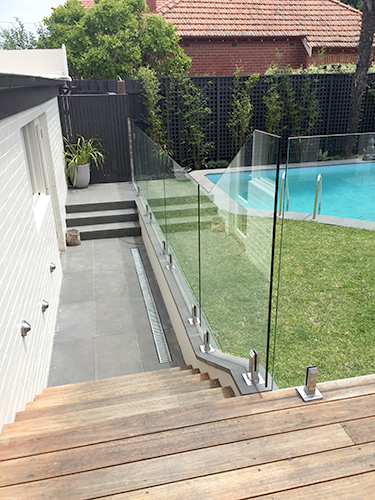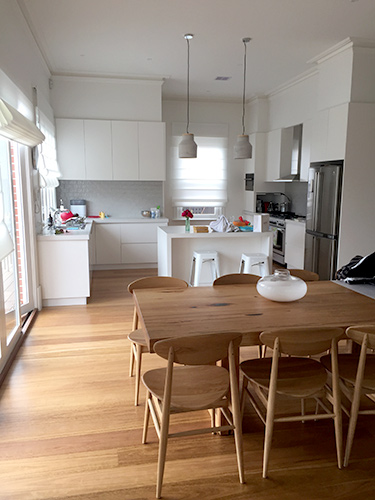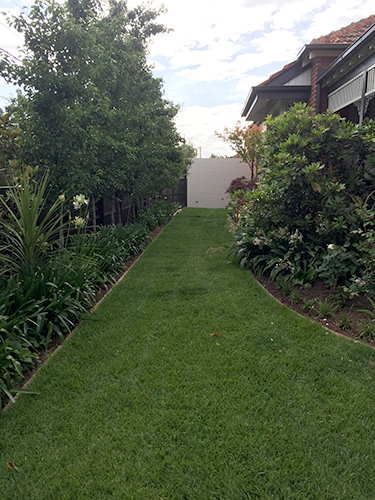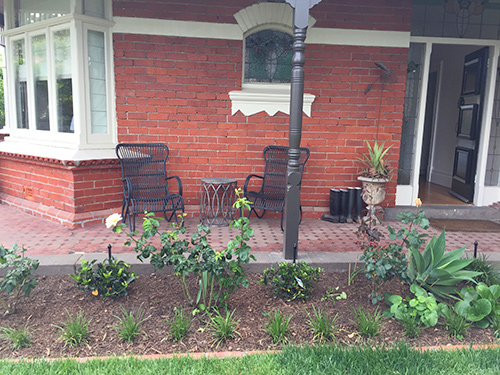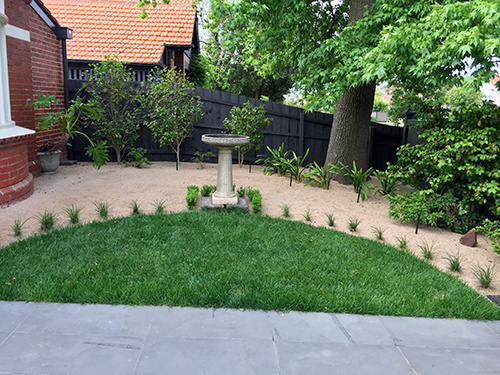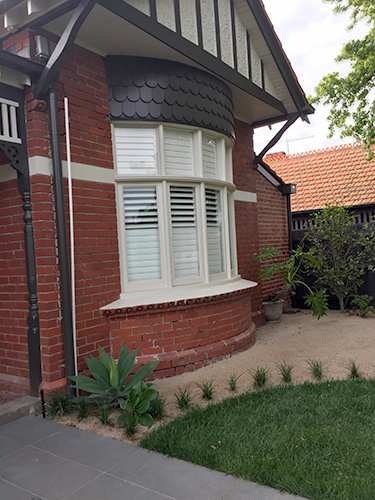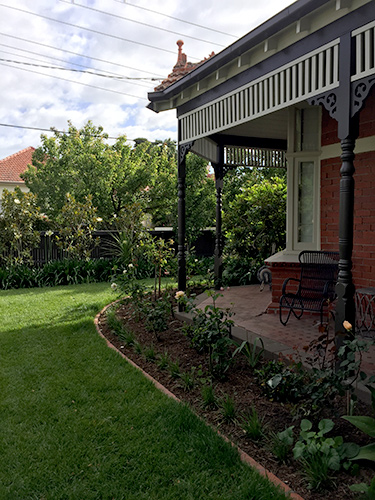This renovation and extension to an Edwardian home with heritage overlays in East Malvern embraced the period features of the existing home whilst sympathetically transforming the living areas of the home into modern light filled and open plan. Features included open plan living with bi-fold doors and servery out to poolside decking, Australian Blackbutt wide floorboards throughout to replace original Baltic pine, addition of an ensuite and WIR off the master bedroom, renovation of the original swimming pool and construction of a change room, the addition of a rear veranda and decking. Painting and major plaster repairs throughout. Landscaping, decking and blue stone paving.
PROJECT LOCATION:
Malvern East
PROJECT TYPE:
Renovation and extension
ARCHITECTS:
2Scale Design
