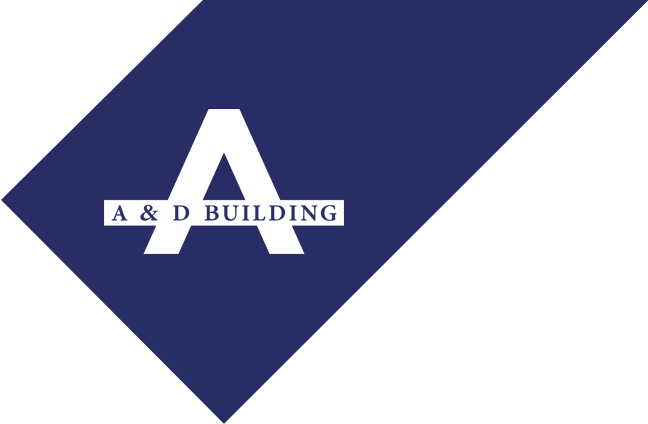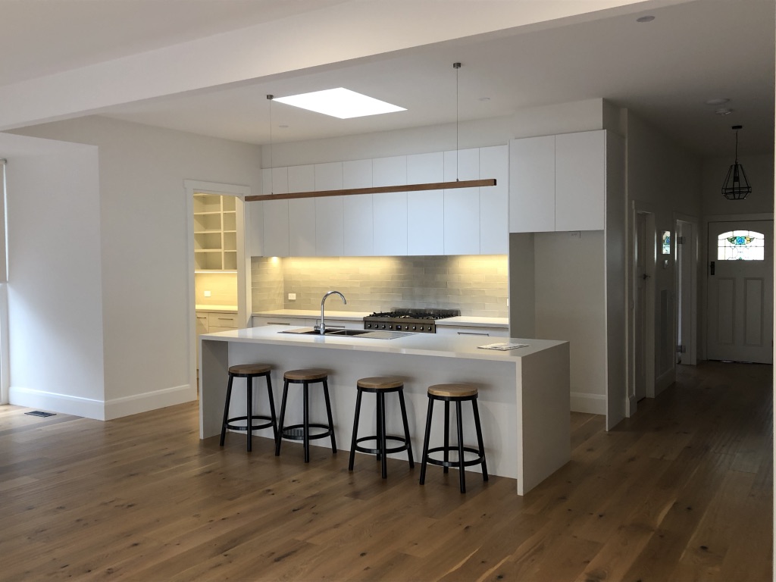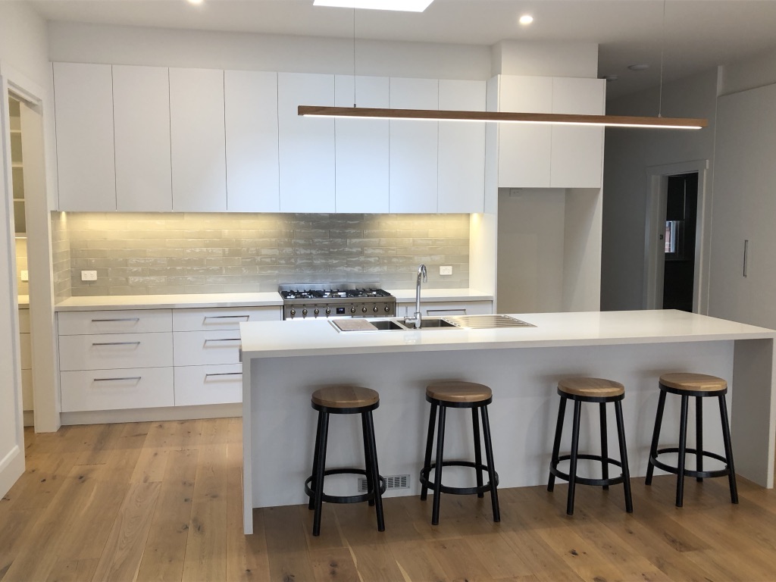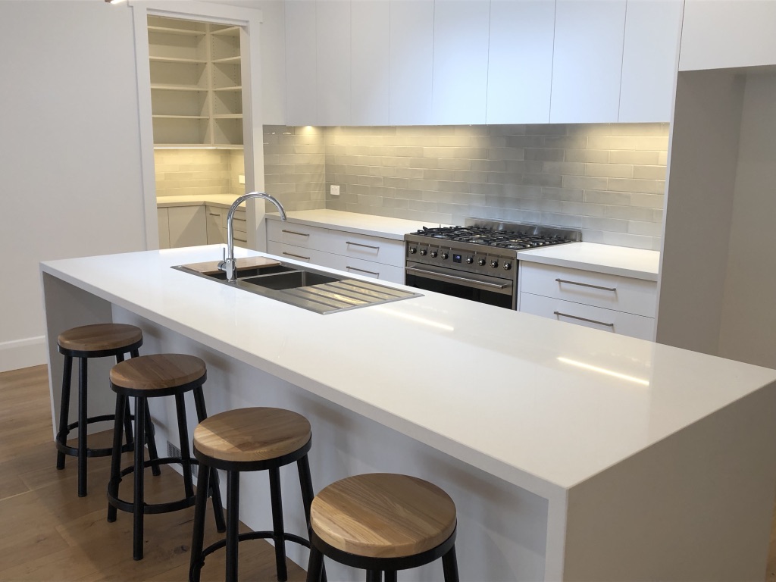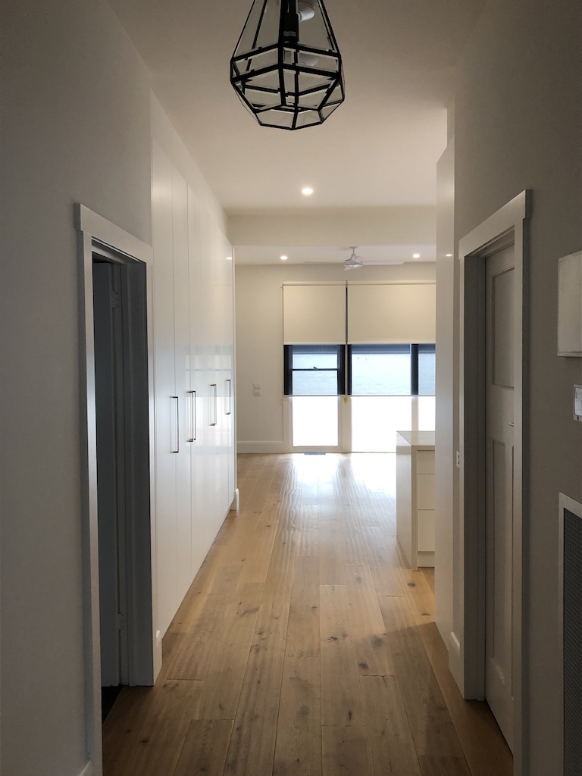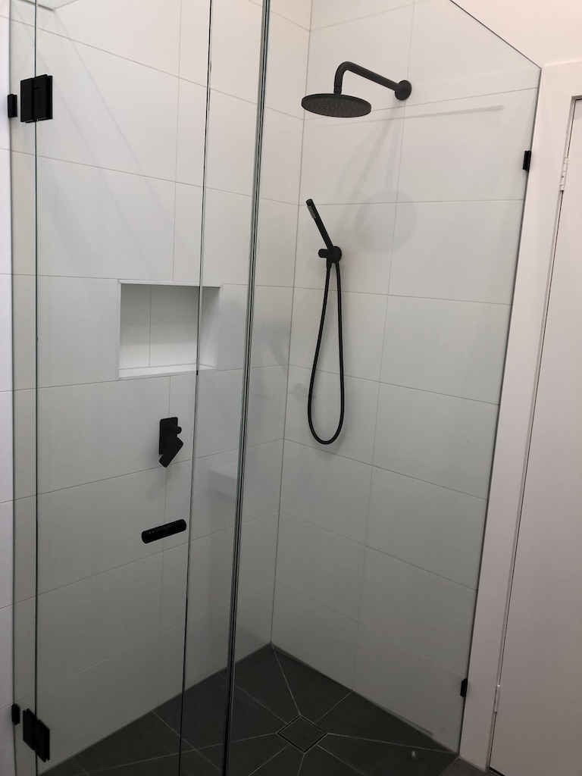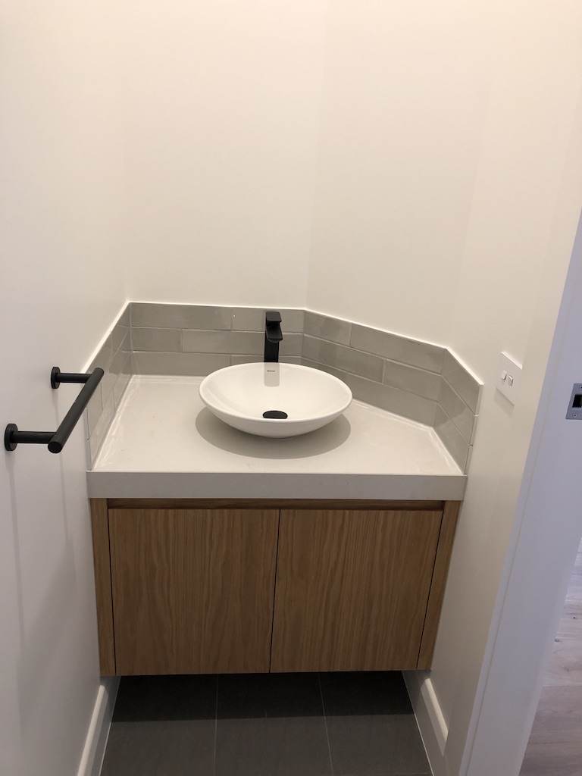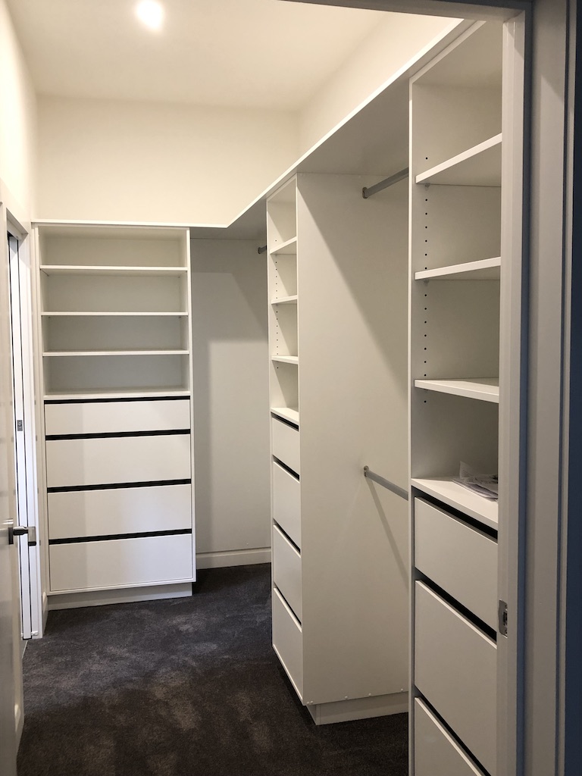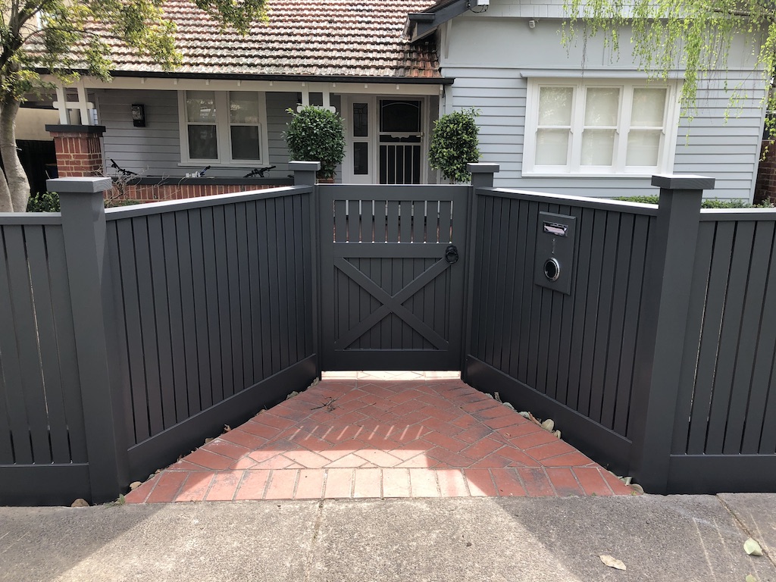Extensive renovation and extension to this period Californian Bungalow home, incorporating the addition of a kids zone with three bedrooms and bathroom. Scandi-inspired kitchen with large island bench and butlers pantry. Oak flooring and custom cabinetry throughout, plus a parents retreat with ensuite and walk-in-robe off master bedroom.
PROJECT LOCATION:
Deepdene
PROJECT TYPE:
Renovation and extension
ARCHITECTS:
Argos Design in conjunction with A&D Building
