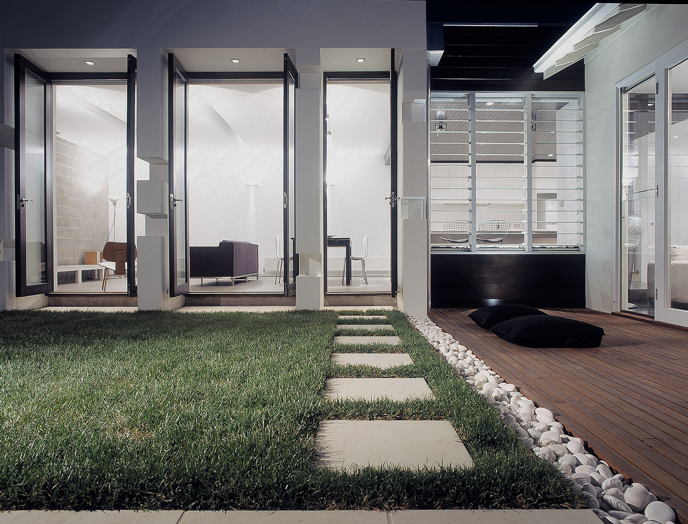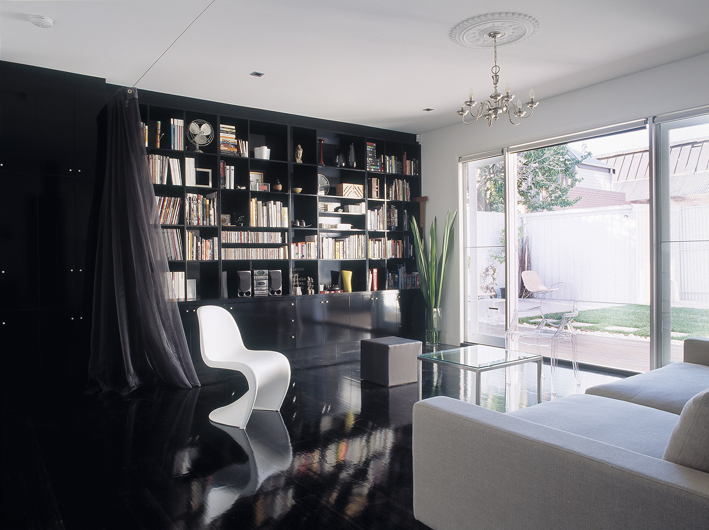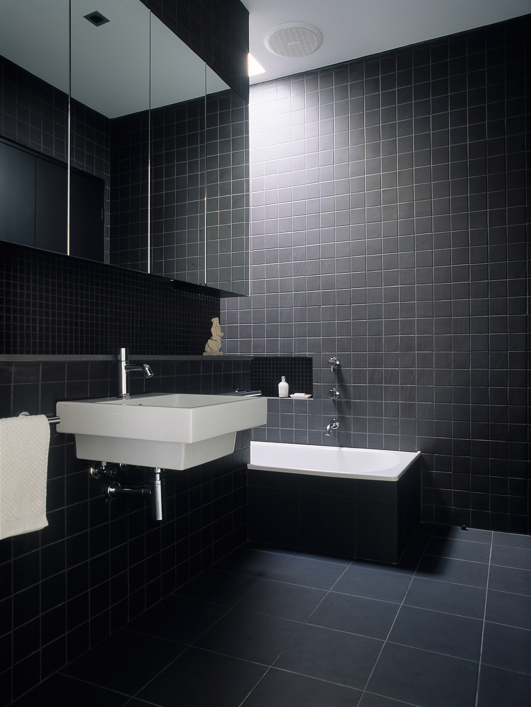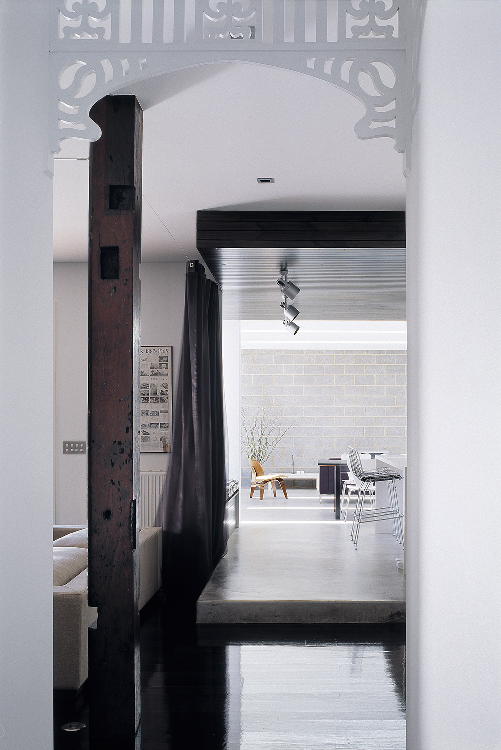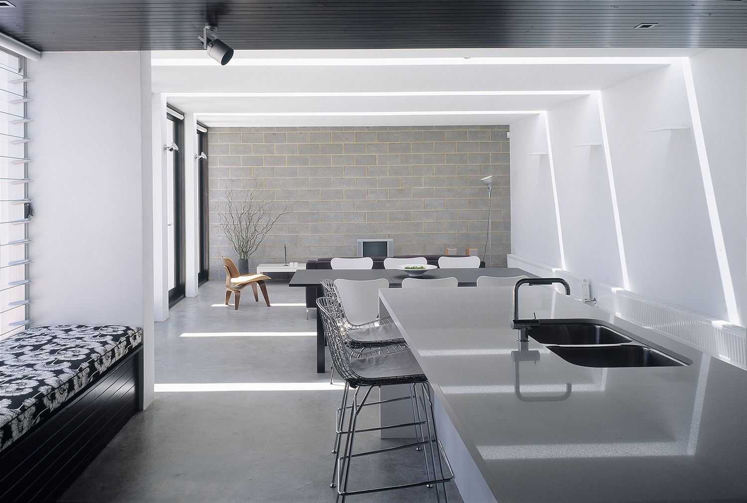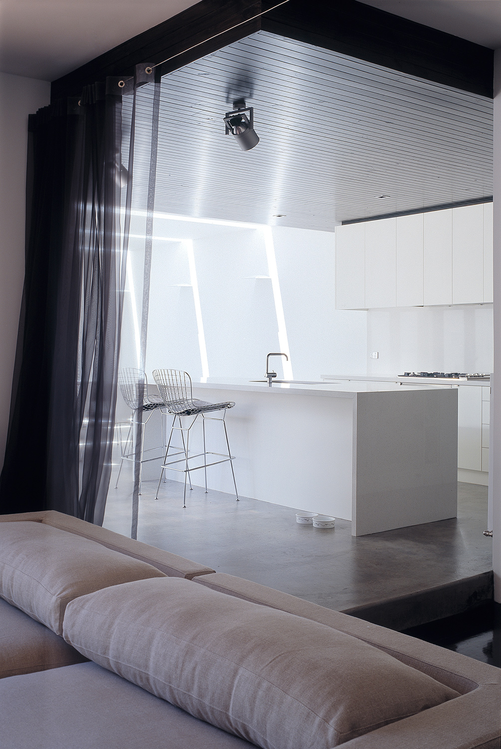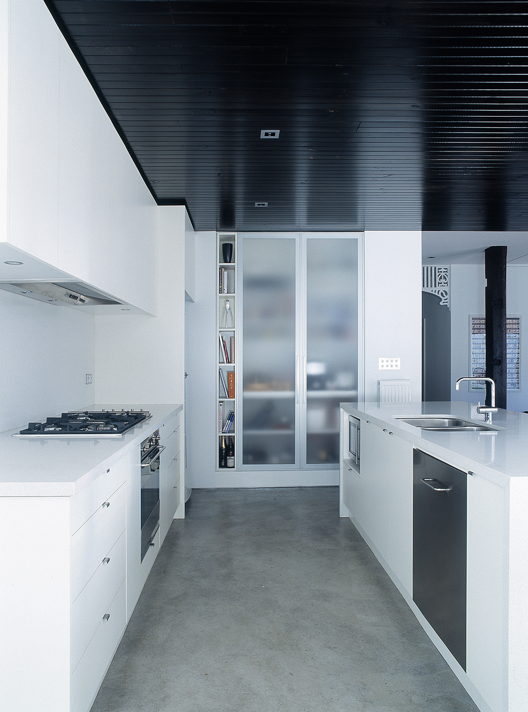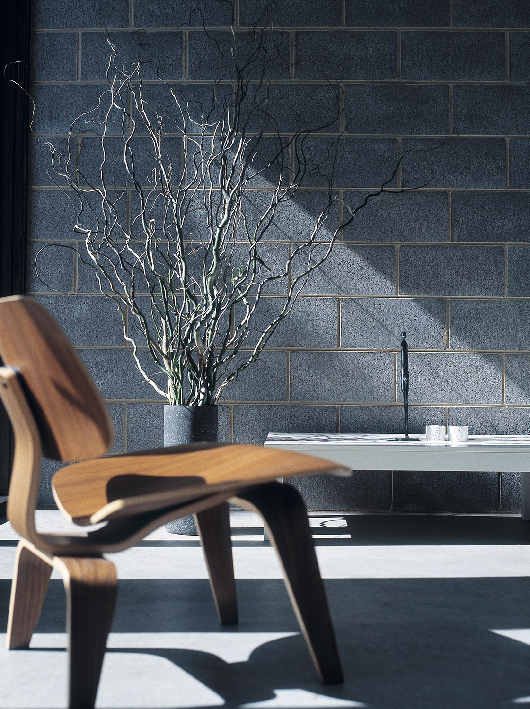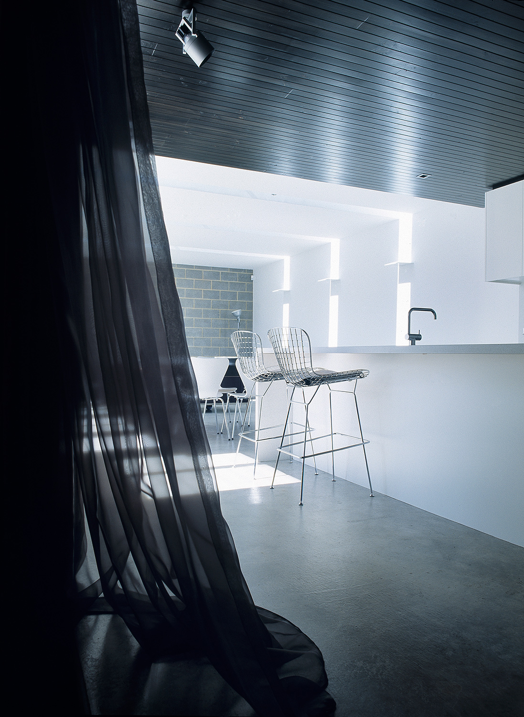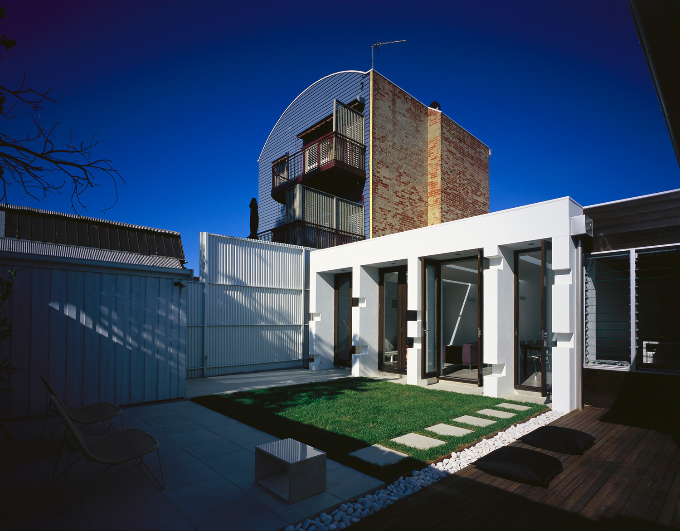A contemporary extension and renovation to a turn of the century Victorian cottage. Features included polished concrete and stained hardwood flooring. Dropped stained timber lining board ceilings in the kitchen area, creating zones within the living space. The strip skylights and fin walls create an airy and dramatic focus to the main living areas accentuated by the living spaces overlooking a timber deck and grassy courtyard.
PROJECT LOCATION:
Cremorne Kelso
PROJECT TYPE:
Renovation and extension
ARCHITECTS:
Architects EAT


